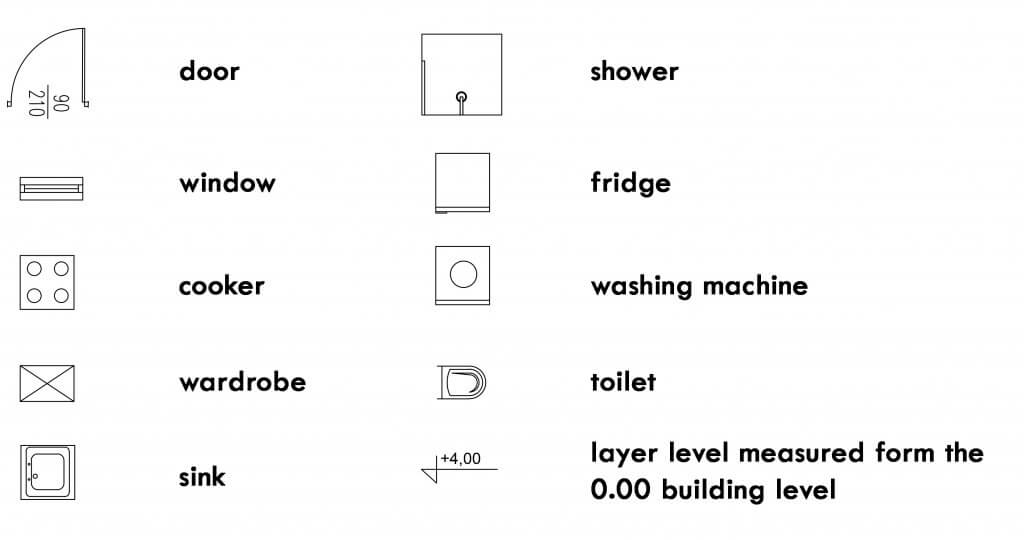What is an architectural floor plan?
Floor plan is a construction drawing, one of the basic elements of architectural or engineering design. It represents the layout of a given flat, floor, or building, together with the equipment and relevant execution details. It is customary for the projection of a building to describe the shape of a ground floor plan and thus the outline of the building.
A fully featured floor plan typically contains all necessary information about the apartment: The total area, number, and dimensions of rooms, location in the building, and location relative to the world. We can also read from the projection where the doors, windows, and installation divisions as well as the location of bearing and partition walls.
Who needs a floor plan and why do they use them?
Floor plans are not only used by engineers and architects, but also by property managers, real estate agents, developers, appraisers and are likely useful for all of us at some point in our lives. Different stakeholders have different needs regarding a floor plan – sometimes a fully detailed floor plan is needed, while for example in real estate marketing, a simpler floor plan with dimensions is typically used. When we would like to make renovation in our flat, having an understanding of the floor plan is paramount. Then we can change not only colors, furniture, and cover but even the layout of the apartment’s rooms and structures.
Glossary of floor plan elements
Basics: scale, legend, dimensions
Every architectural drawing, including floor plans, will have a legend that visually explains the symbols used in the project. It needs to have:
- Scale or graduation of the floor plan
- North arrow is useful to see how daylight will move next to our building and from which side we would have more light or shadow.
- Items such as the title, owner’s and projectant name, address, number of floors, date.
- Dimensions of construction axes, openings in the wall, wall length, interior dimensions,
- Section lines
Walls

Bearing walls
The bearing wall is the internal or external wall of the building. Their main task is to transfer loads. Any modifications to them have an impact on the building’s structures and foundation. Any modifications must be approved by the person with the appropriate permissions.
Partition walls
The partition wall is the internal partition of the building, which has the function of separating rooms. Changing the location of these walls is practically unlimited and can be carried out both at the stage of adaptation, as well as later at the stage of building a house or during a renovation.
Ceiling beams
Substring is a structural element in the form of a beam. Which is most often support for the ceiling, for other load-bearing beams, walls, and columns. It fulfills the same function as the load-bearing wall under the ceiling, but it is used when we want to leave a hole into the wall.
Doors & windows

What do the windows 90/120 or doors 90/210 or Hp=85 numbers mean?

The dimensions of the external woodwork specified in the technical documentation determine the size of the window or door opening in the wall in the raw state. The internal carpentry, however, gives the door frame opening, i.e. the size of the door leaf).
Hp is the height of the window sill, i.e. the distance from the finished floor to the edge of the wall opening under the window sill. In our case, the window sill was designed at a height of 85 cm above floor level.
1. Stairs

What do the individual values mean: 12 x 18.5 x 26?
N x H x S where,
N- number of steps, H- step height, S- step width
In addition, the arrow indicates the direction of the stairs, from the floor we are on to the one above.
2. Furniture
Floor plans usually contain the basic fixtures which are permanently installed into the apartment. Mainly there is furniture in the kitchen, bathroom, as well as storage places, e.g. in the wardrobe or pantry.
The meaning of symbols used in floor plans

If you are curious how to add new furniture on your floor plans check out our help center article. Below you can see our entire legend of fixed furniture elements.
Conclusion
Thus, visualizations for apartments from the primary market and interior photos from real estate agencies can tell us a lot about the potential of the apartment. Indeed, they can stimulate the imagination but do not give us all the necessary information. For details, it is better to reach the architectural projection of the apartment, which will dispel doubts as to the real size of the rooms and whether we will be able to implement the arrangement plans in them. We hope this article will help you read floor plans and understand fixed furniture elements easier.
In this video, you can see how a 2D floor plan is generated thanks to a CubiCasa scan. With green color is marked the walk path while the red color indicates the device camera:







