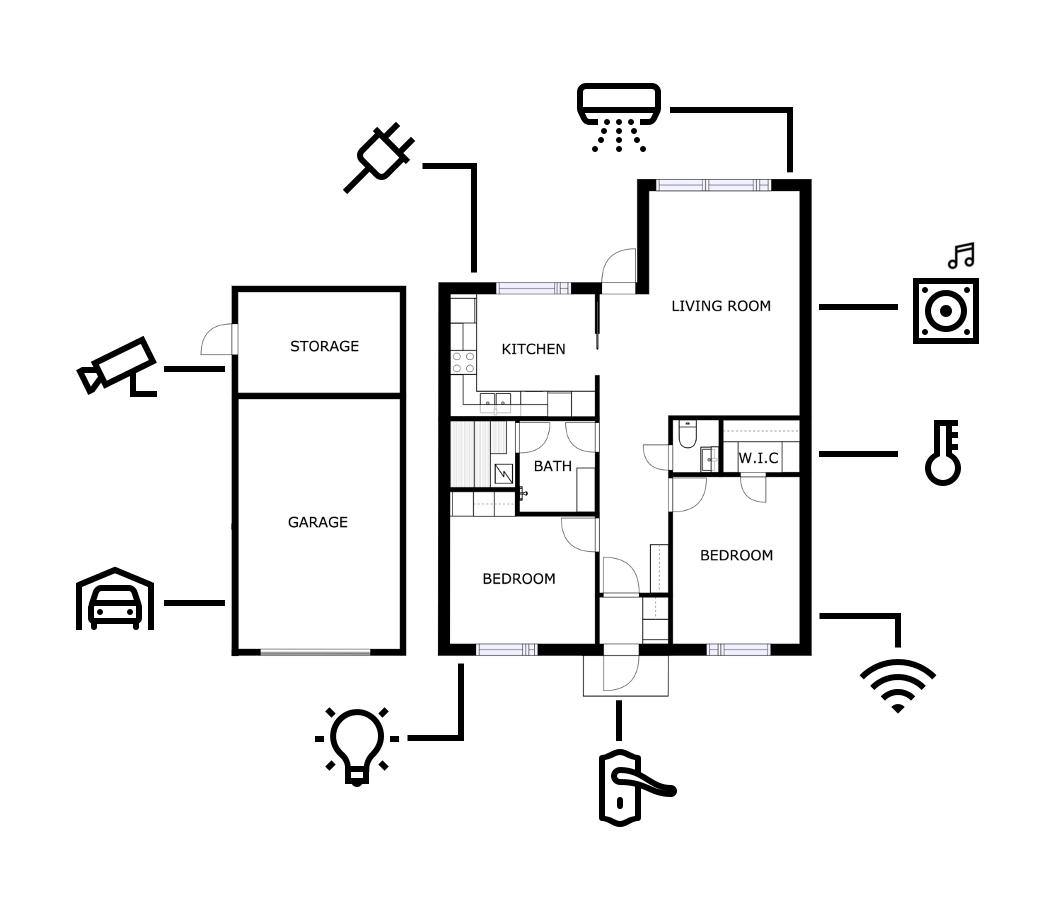Integrate floor plans into your smart home and home automation applications - Click the image below to see interactivity in action.
Managing all smart gadgets around the house with a floor-plan UI.

Floor plan UI provides unparalleled UX features
A floor plan is ideal for your home automation application because it provides a significantly better user experience.
- Enable people to turn on / off smart devices such as lights, media, alarms, air conditioners, cameras and other smart furniture in the exact room they want.
- Help users to see the home layout, eliminate mistakes when interacting with smart devices.
- Support smart home technologies with a friendly user-interface.
- Get rid of lists and hard-to-use tree structures.

Are you ready for the home automation revolution?
Devices and appliances around your home are getting smarter and smarter. According to Business Insider, there will be about 193 million of smart home devices shipped in 2020. Those IoT devices include home appliances (washers, fridges, etc), as well as safety and security systems. Although it brings about convenience to homeowners and reduces cost and energy, there’s a lack of proper interfaces to control those devices.
Think about what a smart home system might do with the integration of a floor plan, such as:
- Displaying all functions on a single floor plan view.
- Letting users zoom in and out of different rooms and control the appliances only in that room.
- Setting up a home map for iRobot (for example to clean the house, from one room to another) thanks to the indoor mapping feature.
- Marking rooms that need to switch devices off with different colors (alarm mode).
{{ inclusionTitle }}
- {{ feature.feature_name }}
{{ addOnTitle }}
-
{{ item.requires_text }}
Save {{ discountData.saveNumber }}%
{{ discountData.saveButton['button_text'] }}
{{ discountData.findOutInfo['find_out_text'] }} {{ discountData.findOutInfo['find_out_question']}}
Ready to integrate floor plans into your home automation and smart home applications?
Client Testimonials
"While in most programs you have to scan each room, click at each wall, add doors, windows and openings, etc. I love that CubiCasa does all of that for you in one single scan!"

Dan, Dan O'Brien Media,
"HomeVisit has had great success since day one of using CubiCasa floor plans. Especially turn around time and customer support has far exceeded our expectations."

Adam, HomeVisit,
"I have not found an app that comes anywhere near CubiCasa. The clear advantage is ease of use and fast accurate results."

Sharon, SharonClaire.com,












